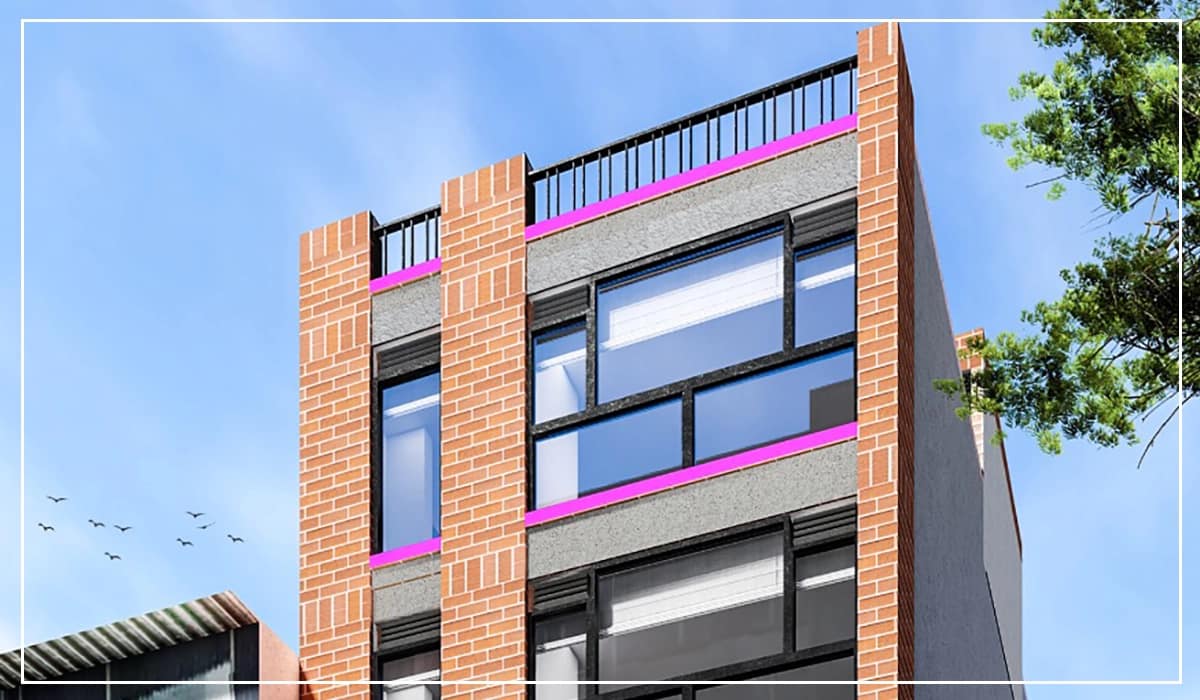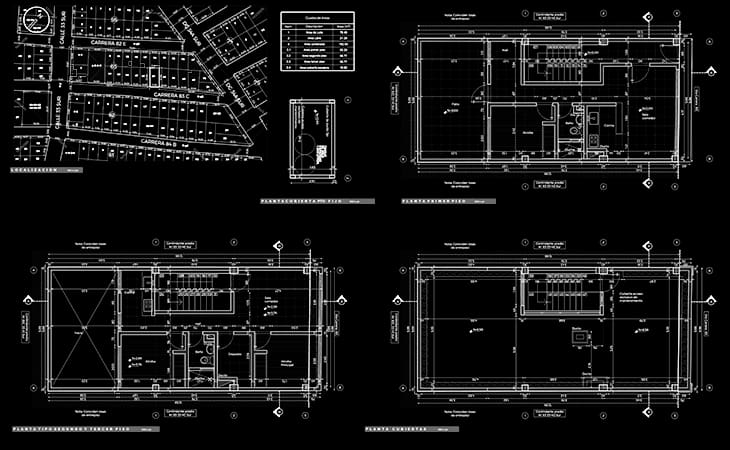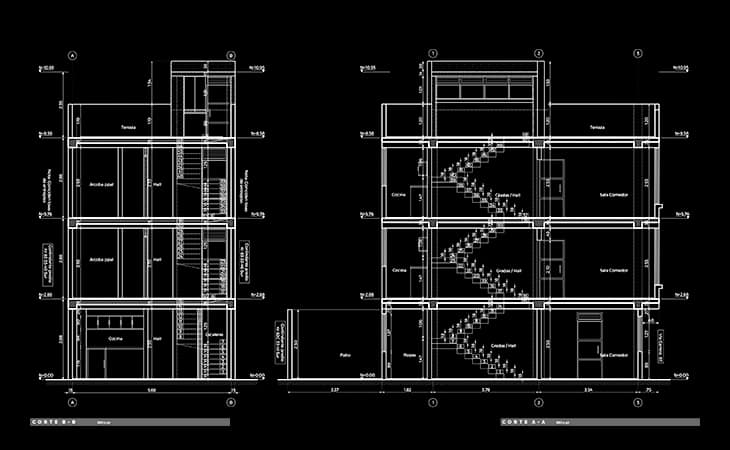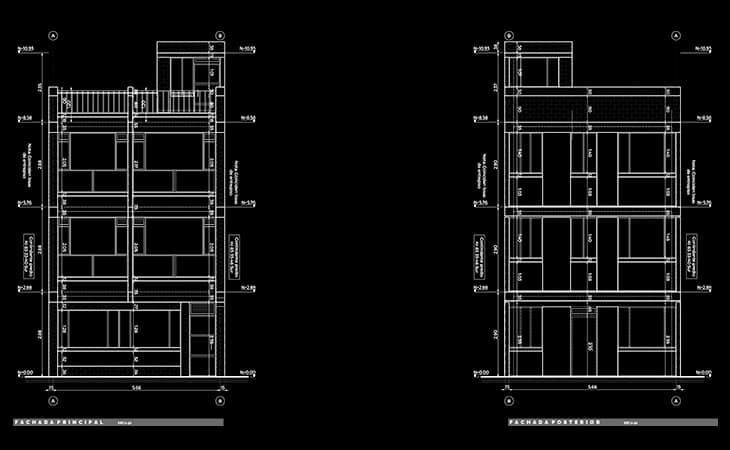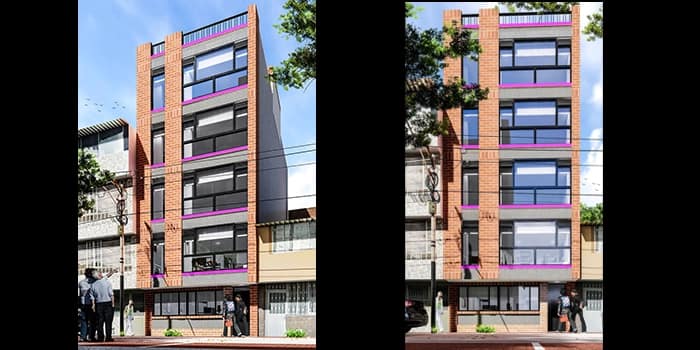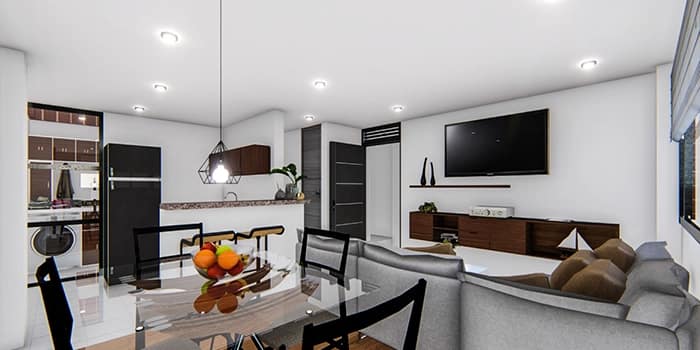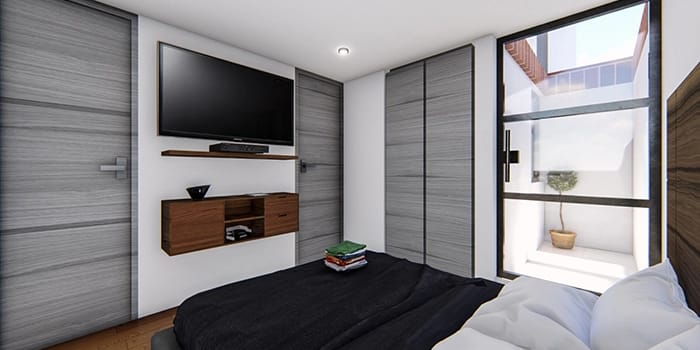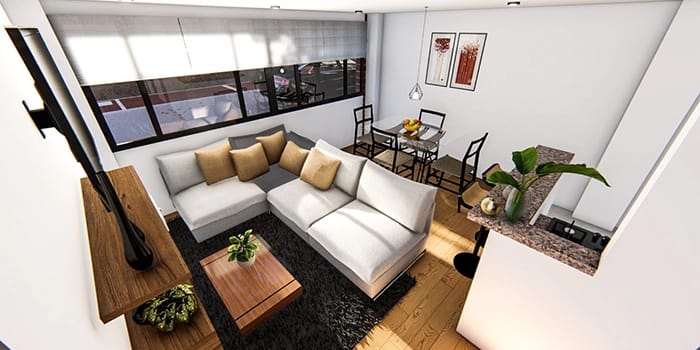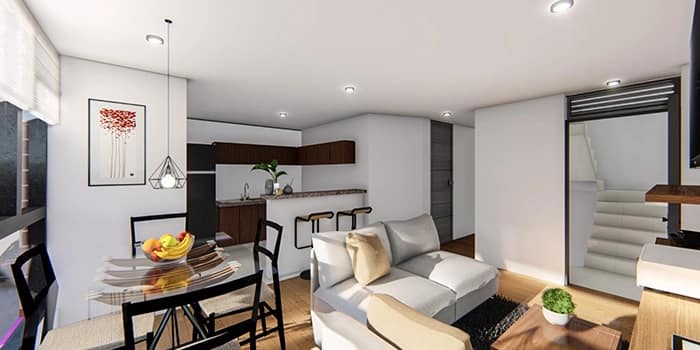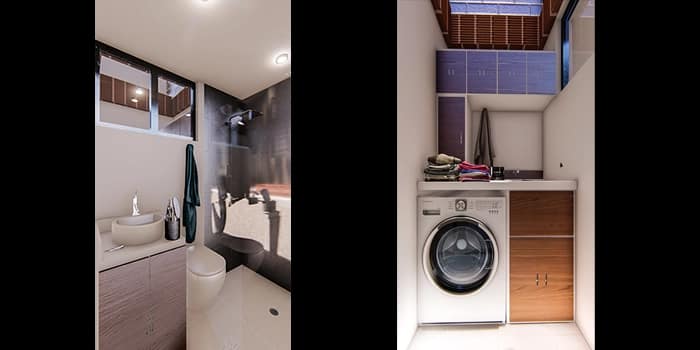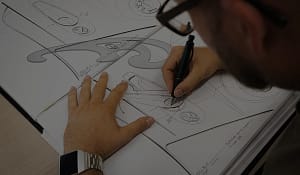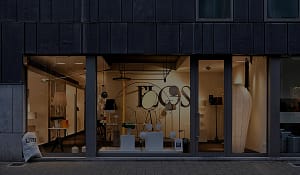Building Nino | Building Multi-family in town |
| | Location : María Paz – Bogota | | Use : Residential / 800M2 |
| | Promoter : Mr. Eduardo Nino | | Author : Arq. Javier Arevalo |
“The Essence of Architecture: Exploring the Planes of Buildings with VALO”
Table of Contents
The architecture is an art form that fuses aesthetics with functionality, and the plans for the buildings are the basis on which is erected for this art form. In the world of contemporary architecture, VALO stands out as a landmark in the creation of spaces that transcend the mere utility, elevating the human experience through innovative designs and drawings meticulously crafted.

I. Introduction to VALO: Beyond Architecture Conventional
VALO is not only an architectural firm, it is a philosophy that embraces innovation, sustainability and connection with the environment. Each project VALO begins with the creation of drawings that serve as the skeleton conceptual of their visionary architectural designs.
II. The Importance of Drawings in the Architectural Creation
Drawings of buildings are the language through which the architects to translate their ideas into structures tangible. Since the arrangement of the rooms to the distribution of space, each line drawn in a plane VALO has a purpose, contributing to the overall user experience and the visual impact of the building.
III. The Evolution of the Planes: From Pen to Digital
In the early days of the architecture, the patterns were hand-drawn with meticulous detail. With the advent of the digital age, VALO has embraced the technology, using the tools of computer-aided design (CAD) to bring accuracy and efficiency to new heights. However, the creative essence remains human, and each plane of VALO reflects the unique vision of its architects.
IV. Functional design and Aesthetic: The Perfect Balance
Drawings of buildings VALO not only consider the functionality, but also seek a perfect balance between form and function. Every detail, from the arrangement of the windows to the choice of materials, they will think carefully to create spaces that not only serve practical purposes, but also to captivate audiences visually.
V. Drawings that Tell Stories: The Architectural Narrative of VALO
Each project VALO has a unique history through their drawings. The layout of communal spaces, the integration of natural elements and attention to the natural light are key aspects which contribute to the architectural narrative of VALO. Each shot is a work of art in itself, anticipating the experience that the occupants will live to inhabit the building.
VI. Sustainability in the Plans: The Commitment of VALO with the Environment
VALO is proud to integrate sustainability into every phase of their projects, and the planes are not the exception. Since the orientation of the building, to the selection of materials, eco-friendly, the planes of VALO are a testimony to their commitment to the preservation of the environment. The firm uses innovative techniques to maximize energy efficiency and minimize the environmental impact in each one of their designs.
VII. The Collaboration in the Creation of Planes: VALO and their Customers
The drawing creation is a collaborative process in VALO. The firm values the feedback of its customers, integrating them in a careful manner in each revision of the plans. This collaboration ensures that the client's vision and the experience of the user are to be integrated seamlessly into the final design of the building.
VIII. Innovation in Planes: Beyond the Convention
VALO is not afraid to challenge the conventions in the creation of drawings. From designs with geometric shapes unusual until the incorporation of emerging technologies, the firm seeks to constantly innovate and bring architecture to new heights. Each plane of VALO is an expression of the boundless creativity and the desire to break down barriers.
IX. Emblematic examples: Breakdown of Project Plans Featured VALO
To fully understand the impact of the planes in the architecture of VALO, we will explore some of its flagship projects. From skyscrapers avant-garde to residential projects that embrace nature, each plane has a unique story and reveals the diversity of approaches that VALO apply it in their practice.
X. the Future of Architecture Through the Planes of VALO
In a world in constant evolution, the plans of buildings become the compass that guide the future direction of the architecture. VALO is positioned at the forefront of this evolution, using the plans as tools to create spaces that not only meet the needs of today, but also anticipate the demands of tomorrow.

Conclusion: Beyond the Lines on the Paper
In the world of VALO, drawings of buildings transcend the lines on the paper. Each stroke is a manifestation of the creative vision, the functionality intrinsic and commitment to sustainability. To explore the planes of VALO, we are plunged into a journey architectural where every line tells a story and each space is a masterpiece in constant evolution. The architecture of VALO not only creates buildings; creates experiences that linger in the collective memory, bringing the essence of the architecture to new heights.
SEE more About VALO Architecture

